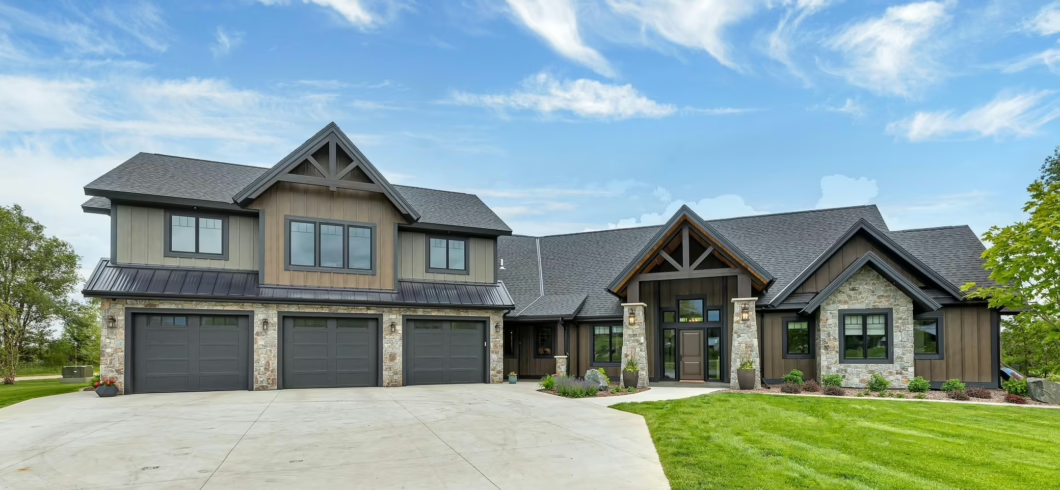
Impressive from the moment you pull into the driveway, this exquisite home is filled w/style & class through rich architectural detailing, high-end finishes & designer styling. Designed to accommodate modern living w/bright & open living & entertaining spaces plus functional floor plan. Take notice of the floor-to-ceiling windows, vaulted beamed ceilings, and hickory cabinets trim & millwork. Stunning kitchen w/custom cabinets, wolf cooktop, subzero fridge, expansive island, & butler’s pantry. Kitchen flows into the great room with stunning stone fireplace. MF offers 4 bedrooms including the private primary wing, MF laundry located off the primary suite. MF office with dual working spaces. Upper level offers a huge family room + flex-room. Patio doors off the dining room fully open to the covered patio w/ remote control screens to enjoy the outdoor space bug-free. Saltwater 20×40 pool. Built-in outdoor kitchen, hot tub, and fire pit. Oversized 3 car garage heated + dog wash station.
Data services provided by IDX Broker
 View full listing details
View full listing details | Price: | 1400000 |
| Address: | 34316 County Road 2 |
| City: | Saint Joseph |
| County: | Stearns |
| State: | Minnesota |
| Subdivision: | Roses Siesta |
| MLS: | 6548839 |
| Square Feet: | 4,463 |
| Acres: | 5.47 |
| Lot Square Feet: | 5.47 acres |
| Bedrooms: | 4 |
| Bathrooms: | 4 |


