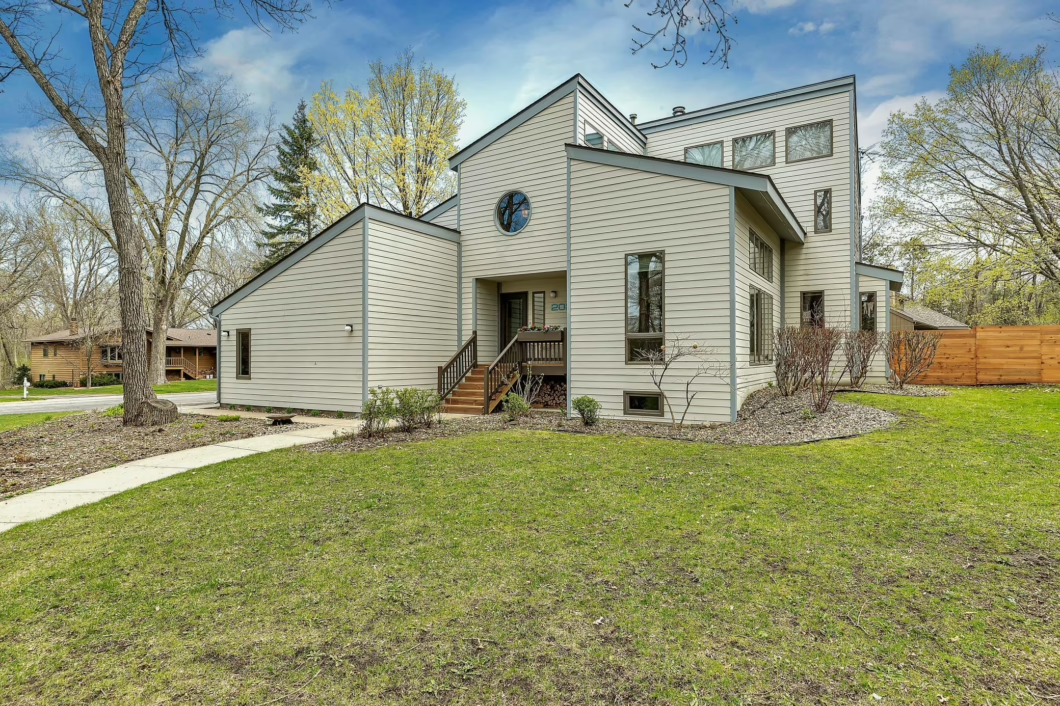
Bright and airy, the open concept layout of this home showcases clean lines and luxurious finishes throughout. The centerpiece of the home is the gourmet style kitchen with large center island and beautiful cabinetry. The kitchen spills into the dining room and overlooks the living room through a pass-through window. You’ll love the den and 3 season porch also directly off the kitchen area. The primary bedroom includes a large walk in closet and private access to the upstairs bathroom. The primary bathroom offers dual vanities, heated floors, jetted tub, walk in shower, and a second level deck that overlooks the backyard. In the lower level you’ll find a finished home office, woodshop, and storage space that could be renovated for additional finished square footage. The backyard is fully fenced in and offers a beautiful outdoor space with maintenance free deck and paver stone patio with fire pit. Easy access to downtown, schools, shopping, YMCA, healthcare and restaurants.
View full listing details| Price: | 365000 |
| Address: | 2022 Hillcrest Drive |
| City: | Saint Cloud |
| County: | Stearns |
| State: | Minnesota |
| Zip Code: | 56303 |
| Subdivision: | Oak Knoll Add |
| MLS: | 6526923 |
| Year Built: | 1983 |
| Square Feet: | 2,210 |
| Acres: | 0.47 |
| Lot Square Feet: | 0.47 acres |
| Bedrooms: | 2 |
| Bathrooms: | 2 |
| Half Bathrooms: | 1 |










































