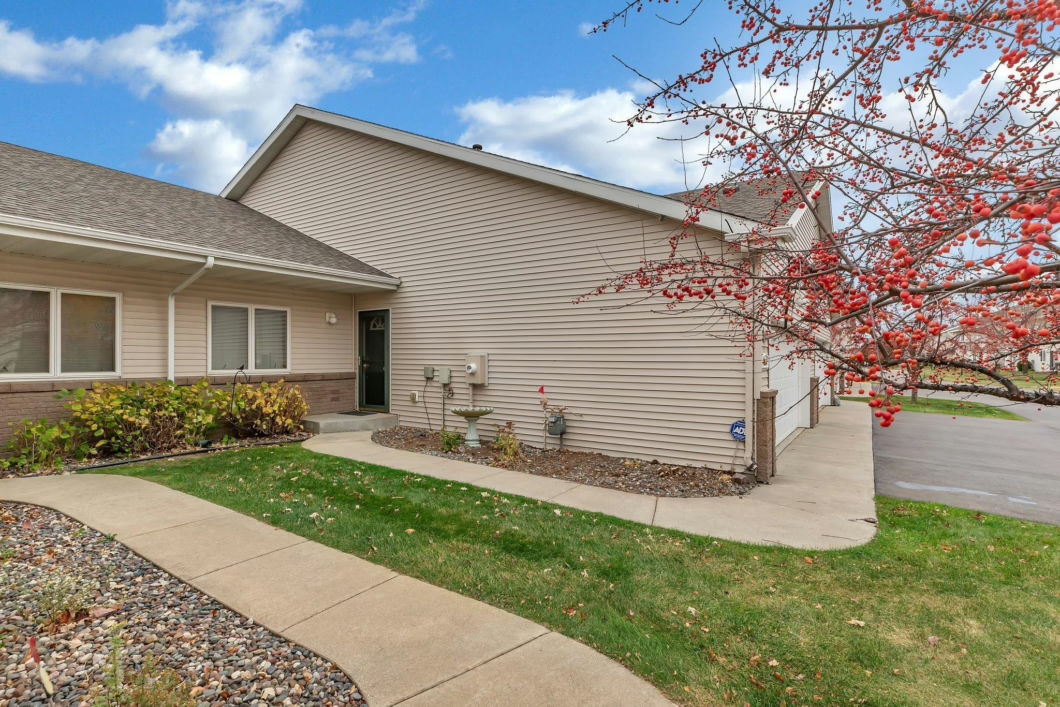
Nestled in Sterling Heights neighborhood, this 2000+ sq ft finished townhome offers generous living spaces & thoughtful floor plan, promoting both privacy & togetherness. In addition to the vaulted ceiling & plenty of natural light throughout the open kitchen, dining & living room areas, the main level boasts main level laundry, 2 bedrooms & 2 bathrooms including primary suite with walk-in closet to primary bath. The lower level offers a warm & inviting family room with built-ins, large 3rd bedroom, 3rd bath & generous storage/mechanical room. Relax & enjoy the outdoors from the main level & deck or the lower-level walk-out to patio. With easy access to both Hwy 10 & Cty Rd 8, the location provides convenience while still providing a sense of seclusion and tranquility! This home is the perfect blend of comfort and convenience!
Data services provided by IDX Broker
 View full listing details
View full listing details | Price: | $245,000 |
| Address: | 1944 27th Street SE D |
| City: | Saint Cloud |
| County: | Sherburne |
| State: | Minnesota |
| Subdivision: | Cic #27 Sterling Heights Twnhms |
| MLS: | 6615310 |
| Square Feet: | 2,008 |
| Acres: | 0.02 |
| Lot Square Feet: | 0.02 acres |
| Bedrooms: | 3 |
| Bathrooms: | 3 |
| Half Bathrooms: | 1 |
































